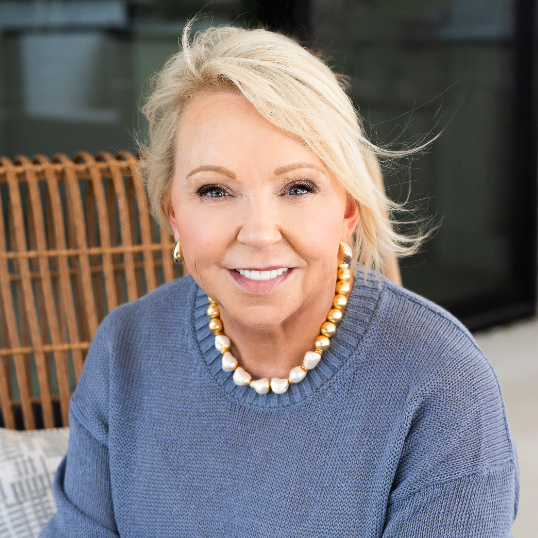$830,000
$830,000
For more information regarding the value of a property, please contact us for a free consultation.
4 Beds
5 Baths
4,513 SqFt
SOLD DATE : 04/06/2023
Key Details
Sold Price $830,000
Property Type Single Family Home
Sub Type Single Family Residence
Listing Status Sold
Purchase Type For Sale
Square Footage 4,513 sqft
Price per Sqft $183
Subdivision Fountain Ridge
MLS Listing ID 2239017
Sold Date 04/06/23
Style Spanish/Mediterranean
Bedrooms 4
Full Baths 4
Half Baths 1
Condo Fees $1,500
HOA Fees $125
HOA Y/N Yes
Total Fin. Sqft 4513
Year Built 2013
Annual Tax Amount $2,750
Tax Year 2021
Lot Size 0.499 Acres
Acres 0.499
Property Sub-Type Single Family Residence
Property Description
Luxury home nestled in the coveted gated community Fountain Ridge / Jenks schools, custom built by Brian D. Wiggs and loaded with extras! Large kitchen with oversized kitchen island, built-in seating bench, soft close cabinets & drawers, Aqua water filtration system throughout, see-thru fireplace, two bedrooms down, +office, wood shutters & blinds added 2021. Flex room, great design with separate garages, beautiful hardwood floors, a newly finished room upstairs 2019/second living area, or playroom. With high ceilings, the main floor is designed for most living areas. The backyard oasis includes a Gunite pool (pool company JP Construction). Pool completion date 5/2019 includes two color LED lights, two bubblers, and two fountains with cool decking. Plus an outdoor fireplace and room for entertaining. approx .5 acres, -Move in ready.
Location
State OK
County Tulsa
Community Gutter(S)
Direction West
Rooms
Other Rooms None
Basement None
Interior
Interior Features Attic, Dry Bar, Granite Counters, High Ceilings, High Speed Internet, Cable TV, Wired for Data, Ceiling Fan(s), Programmable Thermostat, Insulated Doors
Heating Central, Gas, Multiple Heating Units, Zoned
Cooling Central Air, 3+ Units, Zoned
Flooring Carpet, Tile, Wood
Fireplaces Number 2
Fireplaces Type Gas Starter, Wood Burning
Fireplace Yes
Window Features Casement Window(s),Insulated Windows,Storm Window(s)
Appliance Convection Oven, Cooktop, Double Oven, Dishwasher, Disposal, Microwave, Oven, Range, Refrigerator, Trash Compactor, Electric Oven, Gas Range, Gas Water Heater
Heat Source Central, Gas, Multiple Heating Units, Zoned
Laundry Washer Hookup, Electric Dryer Hookup, Gas Dryer Hookup
Exterior
Exterior Feature Concrete Driveway, Sprinkler/Irrigation, Landscaping, Rain Gutters
Parking Features Attached, Detached, Garage, Other, Garage Faces Side, Workshop in Garage
Garage Spaces 3.0
Fence Full
Pool Gunite, In Ground
Community Features Gutter(s)
Utilities Available Cable Available, Electricity Available, Natural Gas Available, Phone Available, Water Available
Amenities Available Gated, Other
Water Access Desc Public
Roof Type Asphalt,Fiberglass
Porch Covered, Enclosed, Patio
Garage true
Building
Lot Description Corner Lot, Mature Trees, Other
Faces West
Foundation Slab
Lot Size Range 0.499
Sewer Public Sewer
Water Public
Architectural Style Spanish/Mediterranean
Additional Building None
Structure Type Stone,Stucco,Wood Frame
Schools
Elementary Schools West
High Schools Jenks
School District Jenks - Sch Dist (5)
Others
Pets Allowed Yes
Senior Community No
Tax ID 60696-82-25-68400
Security Features No Safety Shelter,Security System Owned,Smoke Detector(s)
Acceptable Financing Conventional, FHA, VA Loan
Membership Fee Required 1500.0
Green/Energy Cert Doors, Insulation, Other, Windows
Listing Terms Conventional, FHA, VA Loan
Pets Allowed Yes
Read Less Info
Want to know what your home might be worth? Contact us for a FREE valuation!

Our team is ready to help you sell your home for the highest possible price ASAP
Bought with Keller Williams Advantage
"My job is to find and attract mastery-based agents to the office, protect the culture, and make sure everyone is happy! "

