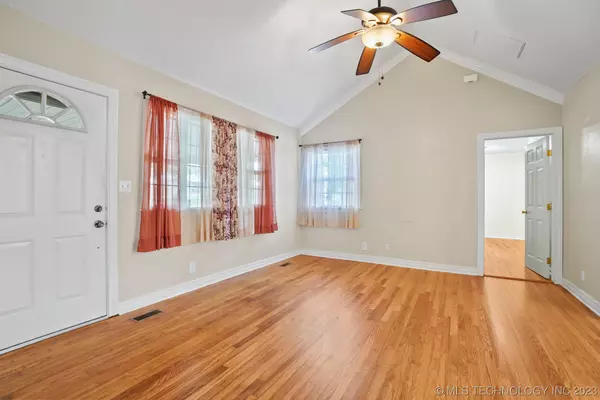$217,000
$219,900
1.3%For more information regarding the value of a property, please contact us for a free consultation.
3 Beds
2 Baths
1,318 SqFt
SOLD DATE : 10/27/2023
Key Details
Sold Price $217,000
Property Type Single Family Home
Sub Type Single Family Residence
Listing Status Sold
Purchase Type For Sale
Square Footage 1,318 sqft
Price per Sqft $164
Subdivision Smithville I
MLS Listing ID 2330424
Sold Date 10/27/23
Style Ranch
Bedrooms 3
Full Baths 2
HOA Y/N No
Total Fin. Sqft 1318
Year Built 1940
Annual Tax Amount $1,615
Tax Year 2022
Lot Size 9,147 Sqft
Acres 0.21
Property Description
This adorable home features stunning hardwood floors that add warmth and character throughout. completely professionally remode1ed in 2012, it has been impeccably maintained, offering a blend of classic charm and contemporary convenience. The inviting front porch provides the perfect spot to enjoy your morning coffee and greet your neighbors, while the covered deck at the back extends your living space outdoors, ideal for relaxation or gatherings. Walk into the perfect living area with a vaulted ceiling, open to the dining area with awesome windows to the backyard. The spacious kitchen with quartz counters and a nice pantry provides the perfect space to make fun meals. The primary bedroom with a private bath is nicely placed with quick access to the laundry and kitchen. The guest bedrooms with walk-in closets are on the other end of the living space, with a spacious bath in between. Bonus items are a newer water heater in 2017, a completely rebuilt HVAC package unit including wiring and thermostat, spray foam insulation in the attic, 20' new sewer line. Great location. Close to famous Route 66, Cherry Street, downtown, and the fairgrounds is the perfect place in central Tulsa.
Location
State OK
County Tulsa
Community Gutter(S)
Direction West
Rooms
Other Rooms None
Basement None, Crawl Space
Interior
Interior Features Other, Vaulted Ceiling(s), Ceiling Fan(s), Programmable Thermostat
Heating Central, Gas
Cooling Central Air
Flooring Tile, Wood
Fireplace No
Window Features Vinyl
Appliance Dryer, Dishwasher, Disposal, Microwave, Oven, Range, Refrigerator, Stove, Washer, Electric Oven, Electric Range, Gas Water Heater
Heat Source Central, Gas
Laundry Washer Hookup
Exterior
Exterior Feature Concrete Driveway, Rain Gutters
Fence Chain Link, Full, Privacy
Pool None
Community Features Gutter(s)
Utilities Available Electricity Available, Natural Gas Available, Water Available
Water Access Desc Public
Roof Type Asphalt,Fiberglass
Porch Covered, Deck, Patio, Porch
Garage false
Building
Lot Description Mature Trees
Faces West
Entry Level One
Foundation Crawlspace
Lot Size Range 0.21
Sewer Public Sewer
Water Public
Architectural Style Ranch
Level or Stories One
Additional Building None
Structure Type Vinyl Siding,Wood Frame
Schools
Elementary Schools Bell
Middle Schools Hale
High Schools Hale
School District Tulsa - Sch Dist (1)
Others
Senior Community No
Tax ID 38675-93-10-06130
Security Features No Safety Shelter,Smoke Detector(s)
Acceptable Financing Conventional, FHA, VA Loan
Listing Terms Conventional, FHA, VA Loan
Read Less Info
Want to know what your home might be worth? Contact us for a FREE valuation!

Our team is ready to help you sell your home for the highest possible price ASAP
Bought with Coldwell Banker Select
"My job is to find and attract mastery-based agents to the office, protect the culture, and make sure everyone is happy! "






