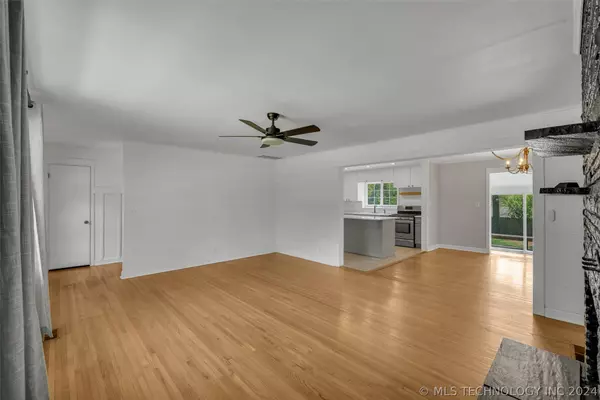$255,000
$264,900
3.7%For more information regarding the value of a property, please contact us for a free consultation.
3 Beds
2 Baths
2,030 SqFt
SOLD DATE : 06/12/2024
Key Details
Sold Price $255,000
Property Type Single Family Home
Sub Type Single Family Residence
Listing Status Sold
Purchase Type For Sale
Square Footage 2,030 sqft
Price per Sqft $125
Subdivision Wedgewood
MLS Listing ID 2405322
Sold Date 06/12/24
Style Ranch
Bedrooms 3
Full Baths 1
Half Baths 1
HOA Y/N No
Total Fin. Sqft 2030
Year Built 1956
Annual Tax Amount $2,433
Tax Year 2022
Lot Size 0.256 Acres
Acres 0.256
Property Description
Mid-Town Midcentury Ranch with Generous-Sized Lot! Step into this beautifully crafted midcentury ranch home featuring timeless hardwood floors throughout and charming shiplap walls. The spacious living room is a cozy retreat with its stone gas log fireplace, built-in bookcases, and inviting ambiance. The breakfast/dining area is spacious enough to host gatherings and enjoy culinary adventures in the updated kitchen, equipped with quartz countertops, chic subway tile backsplash, and stainless steel appliances, including a refrigerator. An office/sunroom leads out to an expansive wood deck overlooking a large backyard, perfect for relaxation or hosting gatherings around the delightful fire pit. Benefit from modern conveniences like an inside laundry area and a tankless water heater. The master bedroom includes a private half bath for added comfort. The converted garage now serves as an extra living area or game/rec room, prewired for entertainment, with stylish wood flooring and beam ceiling, enhanced with a mini-split heat/air unit for year-round comfort. A handy storage shed with workshop capabilities and a large carport installed in July 2021 complete this enchanting midcentury property. Ideally located near shopping, restaurants, and entertainment, making it a perfect blend of charm and functional living.
Location
State OK
County Tulsa
Community Gutter(S), Sidewalks
Direction West
Rooms
Other Rooms None
Basement None, Crawl Space
Interior
Interior Features Ceramic Counters, Ceiling Fan(s), Programmable Thermostat, Insulated Doors
Heating Central, Electric, Gas
Cooling Central Air
Flooring Tile, Wood
Fireplaces Number 1
Fireplaces Type Gas Log
Fireplace Yes
Window Features Vinyl,Insulated Windows
Appliance Disposal, Oven, Range, Refrigerator, Tankless Water Heater, Electric Oven, Gas Range, Gas Water Heater
Heat Source Central, Electric, Gas
Laundry Washer Hookup, Electric Dryer Hookup
Exterior
Exterior Feature Rain Gutters
Fence Full, Privacy
Pool None
Community Features Gutter(s), Sidewalks
Utilities Available Cable Available, Electricity Available, Natural Gas Available, Phone Available
Water Access Desc Public
Roof Type Asphalt,Fiberglass
Porch Deck
Garage false
Building
Lot Description Mature Trees
Faces West
Entry Level One
Foundation Crawlspace
Lot Size Range 0.256
Sewer Public Sewer
Water Public
Architectural Style Ranch
Level or Stories One
Additional Building None
Structure Type Brick,Wood Frame
Schools
Elementary Schools Hoover
High Schools Hale
School District Tulsa - Sch Dist (1)
Others
Senior Community No
Tax ID 46225-93-10-08480
Security Features No Safety Shelter,Smoke Detector(s)
Acceptable Financing Conventional, FHA, VA Loan
Green/Energy Cert Doors, Windows
Listing Terms Conventional, FHA, VA Loan
Read Less Info
Want to know what your home might be worth? Contact us for a FREE valuation!

Our team is ready to help you sell your home for the highest possible price ASAP
Bought with Coldwell Banker Select
"My job is to find and attract mastery-based agents to the office, protect the culture, and make sure everyone is happy! "






