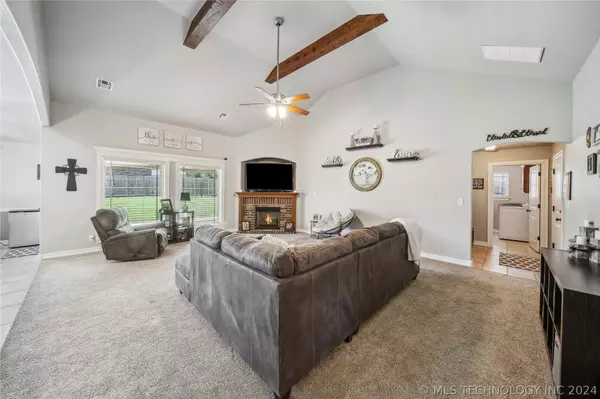$314,900
$314,900
For more information regarding the value of a property, please contact us for a free consultation.
3 Beds
2 Baths
1,877 SqFt
SOLD DATE : 07/24/2024
Key Details
Sold Price $314,900
Property Type Single Family Home
Sub Type Single Family Residence
Listing Status Sold
Purchase Type For Sale
Square Footage 1,877 sqft
Price per Sqft $167
Subdivision Bel Lago
MLS Listing ID 2419357
Sold Date 07/24/24
Style Ranch
Bedrooms 3
Full Baths 2
Condo Fees $250/ann
HOA Fees $20/ann
HOA Y/N Yes
Total Fin. Sqft 1877
Year Built 2014
Annual Tax Amount $2,746
Tax Year 2023
Lot Size 9,801 Sqft
Acres 0.225
Property Description
Coming Soon. No Showings or Offers until 6/7/24. Immaculate and move in ready home perfectly situated on a corner cul-de-sac lot in highly desired Bel-Lago! This open and split floorplan boasts many custom upgrades. When you first walk in this beautiful home you can feel how this one sets itself apart from the rest! Beautiful hardwood entry. Vaulted living with corner fireplace opens to kitchen and spacious breakfast nook with windows overlooking back yard. Kitchen has large corner pantry, beautiful wood stained custom cabinets, stainless steel appliances, & granite countertops with large island. Primary suite has private bath with oversized tiled shower, large whirlpool tub, and double sinks. Mudroom directly off of laundry room. Oversized 3-car garage. Recent updates include new paint throughout(2023), new hot water tank(2021), and new A/C condenser(2022). Full brick exterior. Large covered and extended patio opens up to spacious back yard with newer full privacy fence. Quiet, friendly neighborhood out of the city, with close proximity to the Creek Turnpike for an easy commute to just about anywhere you want to be.
Location
State OK
County Wagoner
Community Gutter(S), Sidewalks
Direction East
Rooms
Other Rooms None
Basement None
Interior
Interior Features Attic, Granite Counters, High Ceilings, High Speed Internet, Cable TV, Vaulted Ceiling(s), Wired for Data, Ceiling Fan(s), Programmable Thermostat, Insulated Doors
Heating Central, Gas
Cooling Central Air
Flooring Carpet, Tile, Wood
Fireplaces Number 1
Fireplaces Type Gas Log, Wood Burning Stove
Fireplace Yes
Window Features Vinyl,Insulated Windows
Appliance Dishwasher, Disposal, Microwave, Oven, Range, Electric Oven, Gas Range, Gas Water Heater, Plumbed For Ice Maker
Heat Source Central, Gas
Laundry Washer Hookup, Electric Dryer Hookup
Exterior
Exterior Feature Landscaping, Rain Gutters
Garage Attached, Garage
Garage Spaces 3.0
Fence Full, Privacy
Pool None
Community Features Gutter(s), Sidewalks
Utilities Available Cable Available, Electricity Available, Natural Gas Available, Phone Available, Water Available
Amenities Available None
Water Access Desc Rural
Roof Type Asphalt,Fiberglass
Porch Covered, Patio, Porch
Garage true
Building
Lot Description Corner Lot, Cul-De-Sac
Faces East
Entry Level One
Foundation Slab
Lot Size Range 0.225
Sewer Public Sewer
Water Rural
Architectural Style Ranch
Level or Stories One
Additional Building None
Structure Type Brick,Wood Frame
Schools
Elementary Schools Highland Park
High Schools Broken Arrow
School District Broken Arrow - Sch Dist (3)
Others
Senior Community No
Tax ID 730078278
Security Features No Safety Shelter,Smoke Detector(s)
Acceptable Financing Conventional, FHA, Other, VA Loan
Membership Fee Required 250.0
Green/Energy Cert Doors, Insulation, Windows
Listing Terms Conventional, FHA, Other, VA Loan
Read Less Info
Want to know what your home might be worth? Contact us for a FREE valuation!

Our team is ready to help you sell your home for the highest possible price ASAP
Bought with Chinowth & Cohen

"My job is to find and attract mastery-based agents to the office, protect the culture, and make sure everyone is happy! "






