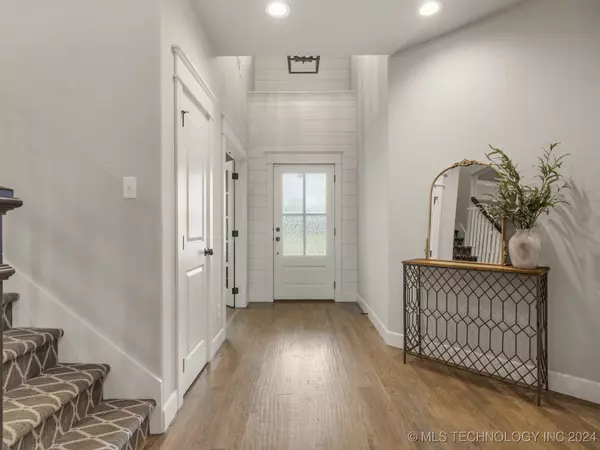$625,000
$625,000
For more information regarding the value of a property, please contact us for a free consultation.
4 Beds
4 Baths
3,397 SqFt
SOLD DATE : 11/08/2024
Key Details
Sold Price $625,000
Property Type Single Family Home
Sub Type Single Family Residence
Listing Status Sold
Purchase Type For Sale
Square Footage 3,397 sqft
Price per Sqft $183
Subdivision Haddington Heights
MLS Listing ID 2433131
Sold Date 11/08/24
Style Other
Bedrooms 4
Full Baths 3
Half Baths 1
Condo Fees $1,000/ann
HOA Fees $83/ann
HOA Y/N Yes
Total Fin. Sqft 3397
Year Built 2019
Annual Tax Amount $8,283
Tax Year 2024
Lot Size 10,280 Sqft
Acres 0.236
Property Description
Beautiful home in Gated Haddington Heights located in Jenks West School district. Home features an inviting front porch that opens to the two story entry with Study overlooking beautifully landscaped front yard. Great room has floor to ceiling stone fireplace with built-ins, box beam ceiling & a wall of windows bringing in the natural light. Stunning quartz kitchen with ss double ovens, chef’s gas cooktop, built in professional series refrigerator & walk-in pantry. Dining area & large island with undermount sink. Extensive hardwoods on main level & upstairs hallway. Primary suite has hardwoods, tray ceiling, new spa bath with soaking tub, double sink, walk in shower & closet with built-ins. Additional suite down with private bath & walk-in closet. Powder bath & Mud room. 2 bedrooms up with pullman bath & with walk–in closets. Game room/Media Room has screen, projector & equipment. Covered patio with new expanded deck. Garage with epoxy floors, tankless hot water & sprinkler system. Enjoy nearby downtown Jenks Ten District, New Outlet mall & Access to River Trails from the neighborhood.
Location
State OK
County Tulsa
Community Gutter(S)
Direction South
Rooms
Other Rooms None
Basement None
Interior
Interior Features Attic, Granite Counters, High Ceilings, High Speed Internet, Other, Pullman Bath, Wired for Data, Ceiling Fan(s), Programmable Thermostat, Insulated Doors
Heating Central, Gas, Multiple Heating Units, Zoned
Cooling Central Air, 2 Units, Zoned
Flooring Carpet, Tile, Wood
Fireplaces Number 1
Fireplaces Type Gas Log, Gas Starter
Fireplace Yes
Window Features Vinyl,Insulated Windows
Appliance Built-In Oven, Cooktop, Double Oven, Dishwasher, Disposal, Ice Maker, Microwave, Oven, Range, Refrigerator, Tankless Water Heater, Electric Oven, Gas Range, Gas Water Heater, PlumbedForIce Maker
Heat Source Central, Gas, Multiple Heating Units, Zoned
Laundry Washer Hookup, Electric Dryer Hookup, Gas Dryer Hookup
Exterior
Exterior Feature Sprinkler/Irrigation, Landscaping, Rain Gutters
Garage Attached, Garage
Garage Spaces 3.0
Fence Full, Other, Privacy
Pool None
Community Features Gutter(s)
Utilities Available Cable Available, Electricity Available, Natural Gas Available, Water Available
Amenities Available Gated, Other, Park
Water Access Desc Public
Roof Type Asphalt,Fiberglass
Porch Covered, Deck, Patio, Porch
Garage true
Building
Lot Description None
Faces South
Entry Level Two
Foundation Slab
Lot Size Range 0.236
Sewer Public Sewer
Water Public
Architectural Style Other
Level or Stories Two
Additional Building None
Structure Type Stucco,Wood Frame
Schools
Elementary Schools West
Middle Schools Jenks
High Schools Jenks
School District Jenks - Sch Dist (5)
Others
Senior Community No
Security Features No Safety Shelter,Security System Owned,Smoke Detector(s)
Acceptable Financing Conventional, VA Loan
Membership Fee Required 1000.0
Green/Energy Cert Doors, Windows
Listing Terms Conventional, VA Loan
Read Less Info
Want to know what your home might be worth? Contact us for a FREE valuation!

Our team is ready to help you sell your home for the highest possible price ASAP
Bought with Erin Catron & Company, LLC

"My job is to find and attract mastery-based agents to the office, protect the culture, and make sure everyone is happy! "






