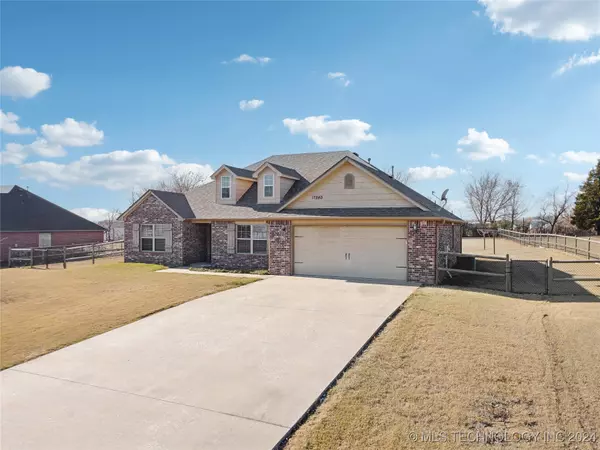$313,500
$324,900
3.5%For more information regarding the value of a property, please contact us for a free consultation.
3 Beds
2 Baths
1,785 SqFt
SOLD DATE : 02/20/2025
Key Details
Sold Price $313,500
Property Type Single Family Home
Sub Type Single Family Residence
Listing Status Sold
Purchase Type For Sale
Square Footage 1,785 sqft
Price per Sqft $175
Subdivision Eagle Park
MLS Listing ID 2441593
Sold Date 02/20/25
Style French Provincial
Bedrooms 3
Full Baths 2
HOA Y/N No
Total Fin. Sqft 1785
Year Built 2012
Annual Tax Amount $2,206
Tax Year 2023
Lot Size 0.636 Acres
Acres 0.636
Property Sub-Type Single Family Residence
Property Description
Welcome to 17280 Highland Drive, a delightful retreat that combines modern comfort with a mix of privacy and community. This 1,785 sq. ft. home features 3 spacious bedrooms, 2 baths, and elegant touches like granite countertops and a split-bedroom layout for added privacy. Nestled on a generous 0.64-acre lot in a tranquil cul-de-sac, the property boasts a fenced backyard, a cozy covered porch, and plenty of room to entertain. Located in the sought-after Sequoyah school district, it's the perfect place to create lasting memories!
Location
State OK
County Rogers
Community Sidewalks
Direction Southeast
Rooms
Other Rooms None
Interior
Interior Features Granite Counters, Ceiling Fan(s), Insulated Doors
Heating Central, Gas
Cooling Central Air
Flooring Carpet, Tile
Fireplace No
Window Features Vinyl,Insulated Windows
Appliance Double Oven, Dishwasher, Disposal, Gas Water Heater, Microwave, Oven, Range, Stove
Heat Source Central, Gas
Exterior
Parking Features Attached, Garage
Garage Spaces 2.0
Fence Chain Link, Full
Pool None
Community Features Sidewalks
Utilities Available Cable Available, Electricity Available, Natural Gas Available, Phone Available, Water Available
Water Access Desc Rural
Roof Type Other
Porch Covered, Patio, Porch
Garage true
Building
Lot Description Cul-De-Sac, Other
Faces Southeast
Entry Level One
Foundation Slab
Lot Size Range 0.636
Sewer Aerobic Septic
Water Rural
Architectural Style French Provincial
Level or Stories One
Additional Building None
Structure Type Brick,Wood Frame
Schools
Elementary Schools Sequoyah
High Schools Sequoyah
School District Sequoyah - Sch Dist (24)
Others
Senior Community No
Tax ID 660087159
Security Features No Safety Shelter,Smoke Detector(s)
Acceptable Financing Conventional, FHA, USDA Loan, VA Loan
Green/Energy Cert Doors, Windows
Listing Terms Conventional, FHA, USDA Loan, VA Loan
Read Less Info
Want to know what your home might be worth? Contact us for a FREE valuation!

Our team is ready to help you sell your home for the highest possible price ASAP
Bought with Keller Williams Advantage
"My job is to find and attract mastery-based agents to the office, protect the culture, and make sure everyone is happy! "






